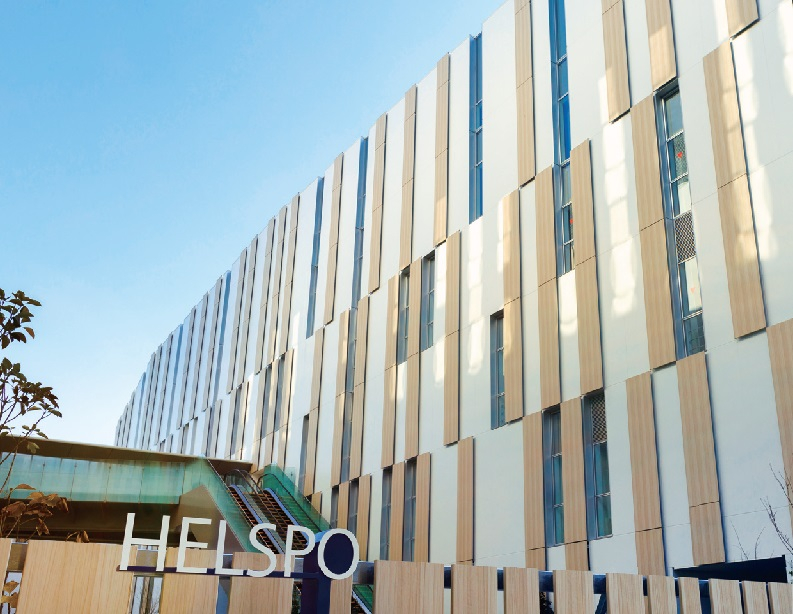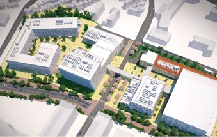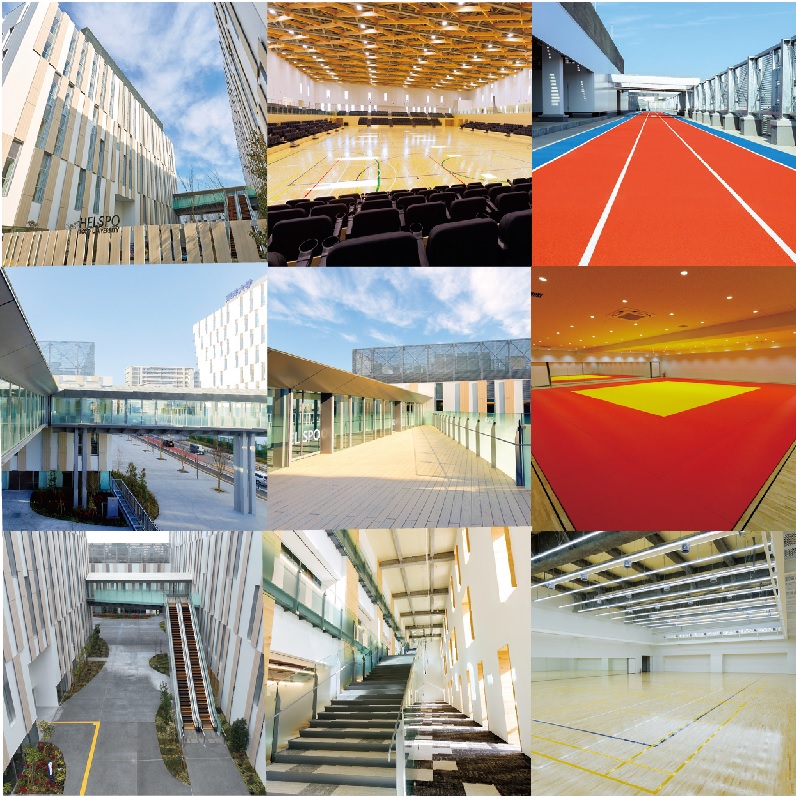About Toyo University HELSPO HUB-3 Completed at the Akabanedai Campus

HELSPO HUB-3 was completed at the Akabanedai Campus, which is comprised of the Arena and Canteen Building (four-story building with one basement floor) and the Library Building (six-story building). Similar to INIAD HUB-1 and WELLB HUB-2 completed in 2017 and 2021, respectively, HELSPO HUB-3 was also designed by Kengo Kuma and Associates. The two faculties and five departments of the Faculty of Design for Welfare Society (Department of Social Welfare Studies, Department of Child Studies, Department of Human Environment Design) and the Faculty of Health and Sports Sciences (Department of Health and Sports Sciences, Department of Nutritional Sciences) will open at the Akabanedai Campus from April, further expanding the scope of learning at Toyo University.
HELSPO is an abbreviation of the Faculty of Health and Sports Sciences. It incorporates the meaning that Toyo University aims to become the base for research and education in the field of health and sports science in Asia. With the opening of the HELSPO facilities in addition to the existing Faculty of Information Networking for Innovation and Design, the Akabanedai Campus will further contribute toward the solution of social issues as an academic center for the fields of information, welfare, childcare, design, health, nutrition, and sports sciences.

 |
 |
1
The HELSPO entrance welcomes students who use JR Akabane Station The Greenway on Akabane Namiki Street are located near the entrance. Both are used by many people.
2
A glass-walled bridge connects the third floor of HELSPO with WELLB on the opposite side of the road. Installing a bridge above a road separates car and pedestrian traffic and enables smooth movement between buildings.
3
The Nakamichi Plaza is located in the center of HELSPO. Many students will use this center of activity to talk with friends, relax, and do other activities.
4
The Arena, located on the third and fourth floors, has 1700 seats. The third-floor seats are movable so that the layout can be changed according to use. Also, the roof features a wooden framed roof made of steel and wood that creates a sense of vibrancy and gives off brightness and warmth.
5
Adjacent to the glass-walled bridge is a terrace overlooking the Nakamichi Plaza. Featuring wood decking, this will be a place for lively interactions between students.
6
The foyer has an open feeling, with an atrium staircase from the second to the fourth floor. The numerous deep windows installed on the large wall let in gentle light while minimizing reflections.
7
Outside on the fourth floor, there is a short 80-meter, 3-lane tartan running track with excellent drainage and a non-slip surface.
8
The Judo Hall features brightly-colored tatami mats. The area inside the mat is yellow, and the area outside is red, as used for official international matches.
9
There are two multipurpose rooms on the first floor and a bouldering wall on the wall of multipurpose room 1.